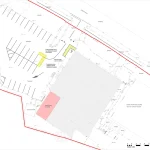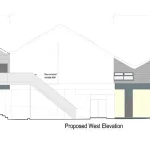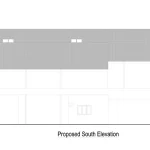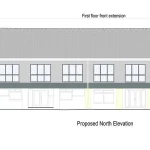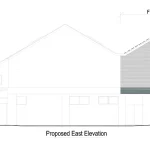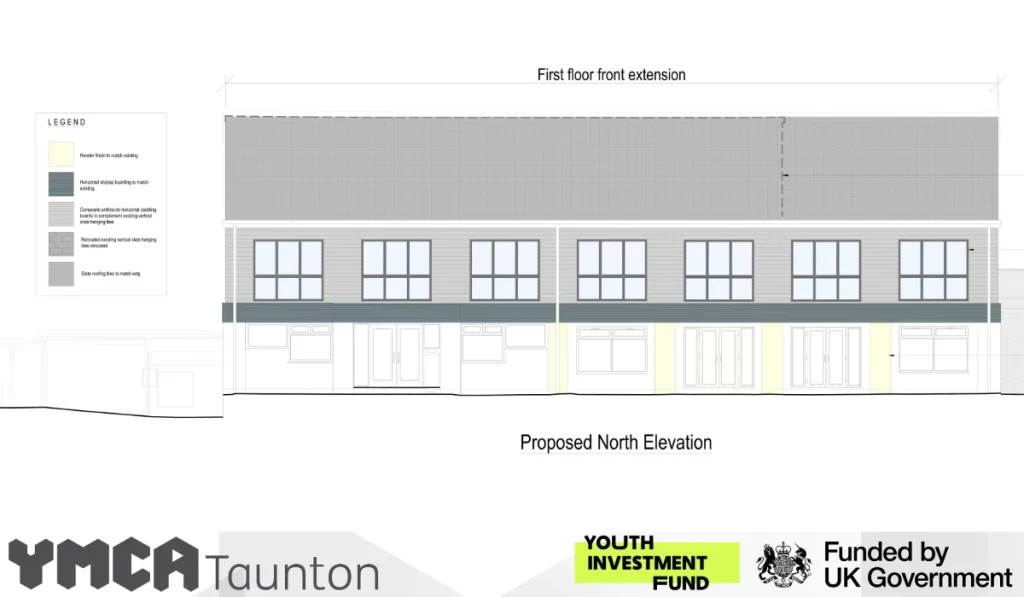
The full plans for the upcoming building work at YMCA Taunton can be viewed on the council website at: View Planning Application
Inside Changes – First Floor
The most significant changes are taking place on the first floor which will have:
- New training kitchen.
- New multi use rooms with partitians to allow flexible sizing, this space incorporates the existing Pritchitt Brown room.
- New lounge/snug area which will be used as a ‘chill-out’ zone.
- New studio space which will be used for music/audio/video production.
- New wheelchair accessible lift.
- Two new storerooms.
- New rooflight in existing small committee room.
- Three new toilets, including accessible toilet.
- New external fire escape.
- New office.
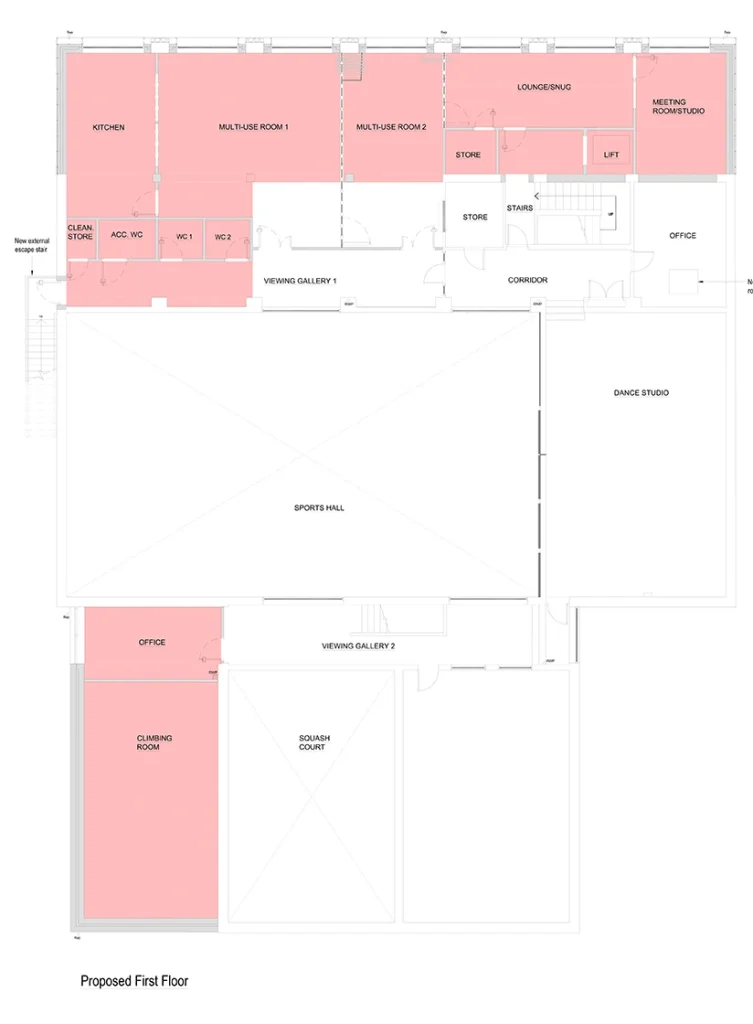
Inside Changes – Ground Floor
The only changes to the ground floor with be:
- New climbing room which extends over the ground and first floor.
- New equipment storeroom.
- New wheelchair accessible lift.
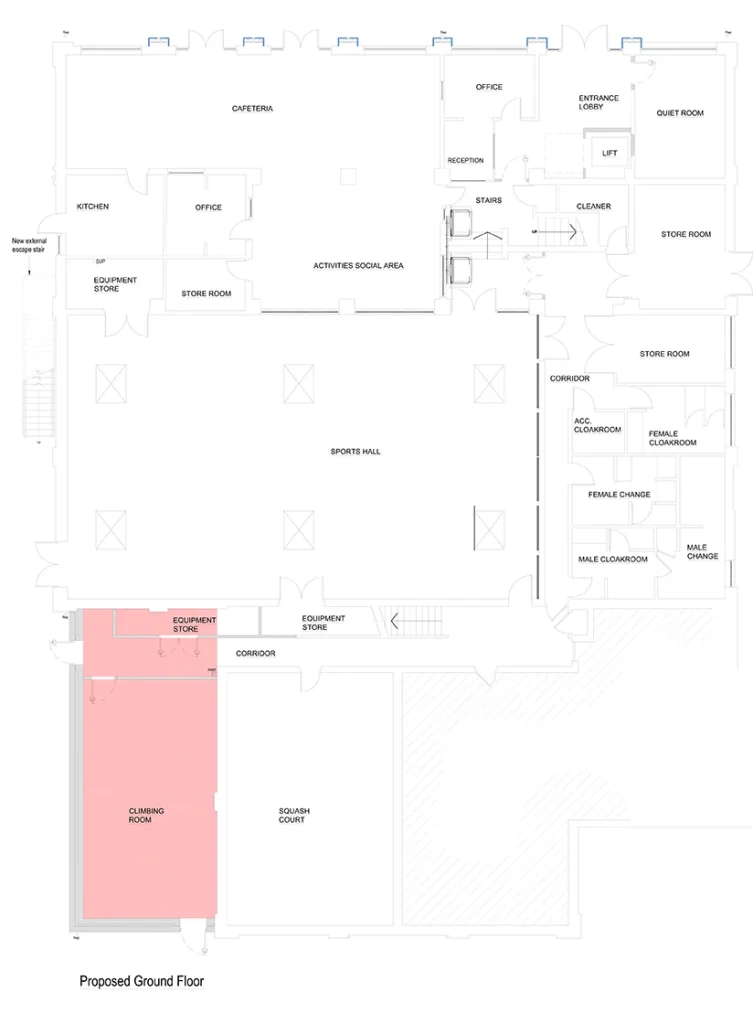
Outside Changes
- New disabled parking space in addition to the existing one.
- New fire escape steps from first floor.
- Two storey climbing room extension.
- New and extended roof.
- New windows.
Click the images below to see larger versions.
See the YIF Overview pages for more detailed information.
